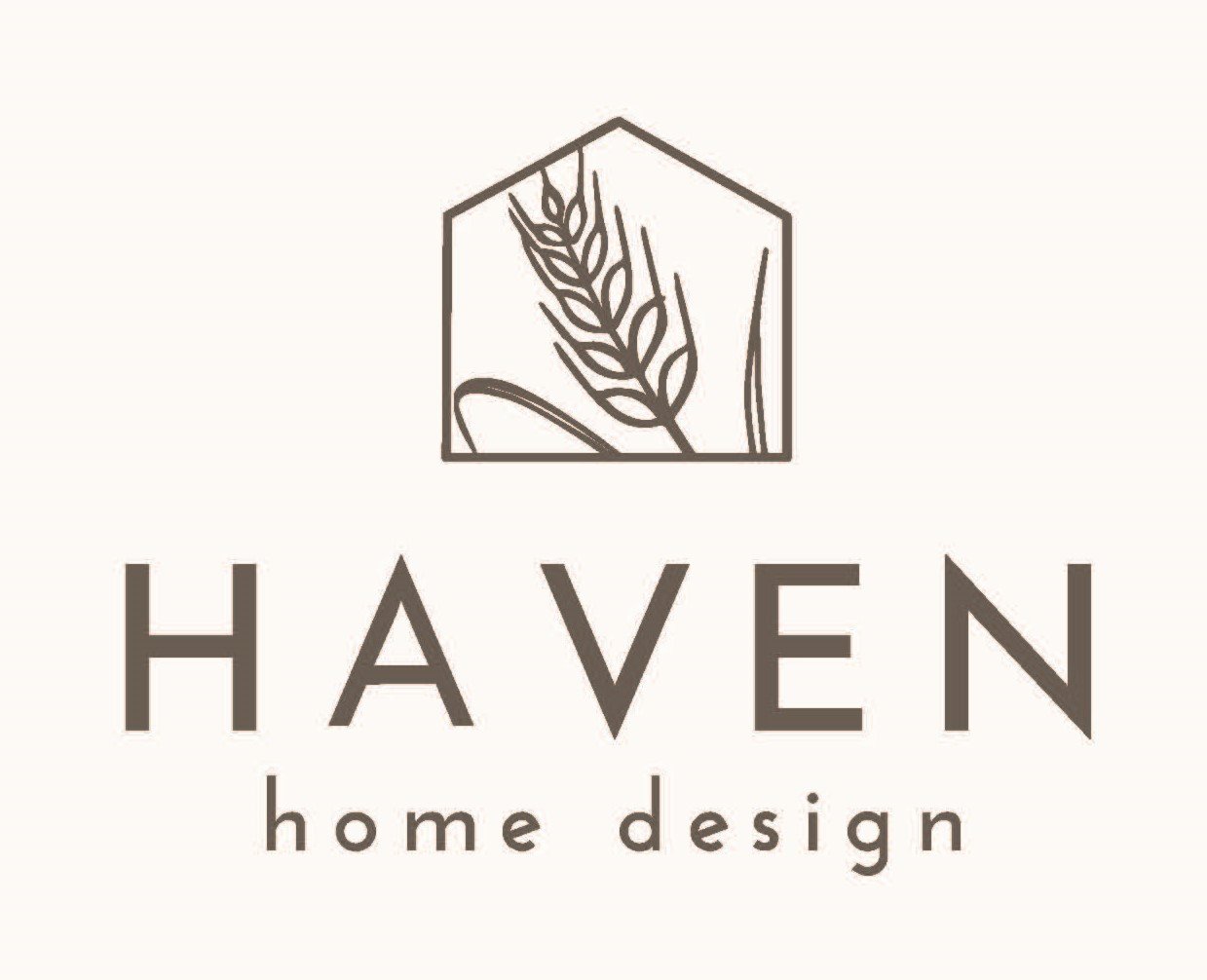Project | Modern Escape
This modern home is one of my favorite custom homes to date. It was unique in that we were using a new existing foundation (the previous house was moved off), and we were working with unique angles to fit it all together.
Before I even had the go ahead on this job, I met with the client to get a feel for what she was after. She explained how this existing foundation is uniquely placed on the lot to maximize the views, and how she needs a designer who can work with these angles, especially when it comes to the roof. I explained how I used to be a roof truss designer, and knew we’d be able to make it all come together. I was hired before the meeting was over.
As I got to know this client, I learned that this would be her retirement home. The top item on her list was to maximize her absolutely stunning views of her lake front property. A home that really took advantage of all that was around it. I designed it with large floor to ceiling windows, and kept sightlines in mind to make the most of these views when going down hallways, looking through doorways, etc. One of my favorites locations where this happens is upon entering the home. The sightline is perfect.
Throughout the home design process, I worked with the client to come up with different unique features to really add that bit of character to it, but also emphasize the whole modern feel we were after.
One of these was adding a very subtle raised ceiling in the dining area. This was built directly into the floor trusses over, and was a great way to define this space, while still keeping it open. (Psss check out that sightline down the hall below!)
Another design element was keeping the kitchen simple with flat counter spaces (perfect for entertaining) and minimal upper cabinets. Any upper cabinets that were used were placed on interior walls, or off to the side to not obstruct any views.
On the second level, we wanted to again maximize views, while also accounting for the master suite, guest rooms and office space. As you come up the stairs, you are greeted with the open airiness of vaulted ceilings and stunning views. The office is open here, and is complete with a beverage station (seriously, who wouldn’t want this office?). I used my roof truss experience here to add in a dormer to get even more natural light into this stunning space + adding a great feature to the ceiling and exterior. With the unique foundation angles we were dealing with, it actually worked best to add in a covered balcony just off to the side to make our rooflines work seamlessly.
Tucked to the left down the hall is the “guest wing”. It’s perfect because guests staying here have their own bedrooms and bathroom. Check out this little bunkroom below we called the “Grandkid’s Room”. I think any kid would love this space! I love that it’s cozy, but completely functional with 4 bunks.
The primary guestroom again takes advantage of large windows and open views. I’m in love!
The Master Suite was a very important part of the home. The client wanted this space open and airy, so we added in vaulted ceilings and large windows. It was important to wake up each morning and see the sun rise, while also fall asleep watching it set. We made sure the windows captured these views from the east and west directions in this stunning bedroom.
Last, but certainly not least is the Master Ensuite. This room is such a special space in this home. It’s filled with so much comfort, relaxation and peace. Walking in there is a stunning sightline overlooking the lake. Imagine relaxing in this tub after a long day with a glass of wine, taking in that view along with the comfort of the fireplace beside you (I didn’t mention this is a two-sided fireplace to the Master Suite). I also particularly love the vaulted ceiling in here with the dark color. What a stunning space. I’m so thankful I got to be a part of this home.
Thank you for reading all of this! Also a special thanks to my client for allowing me to be a part of her home, and for everyone else who brought this vision to life! Thank you!
Cassie
Home Builder | Laverdiere Builders Ltd.
Interior Design | Farmer’s Daughter Interiors & Design
Photography | Bumble & Vine Creative















