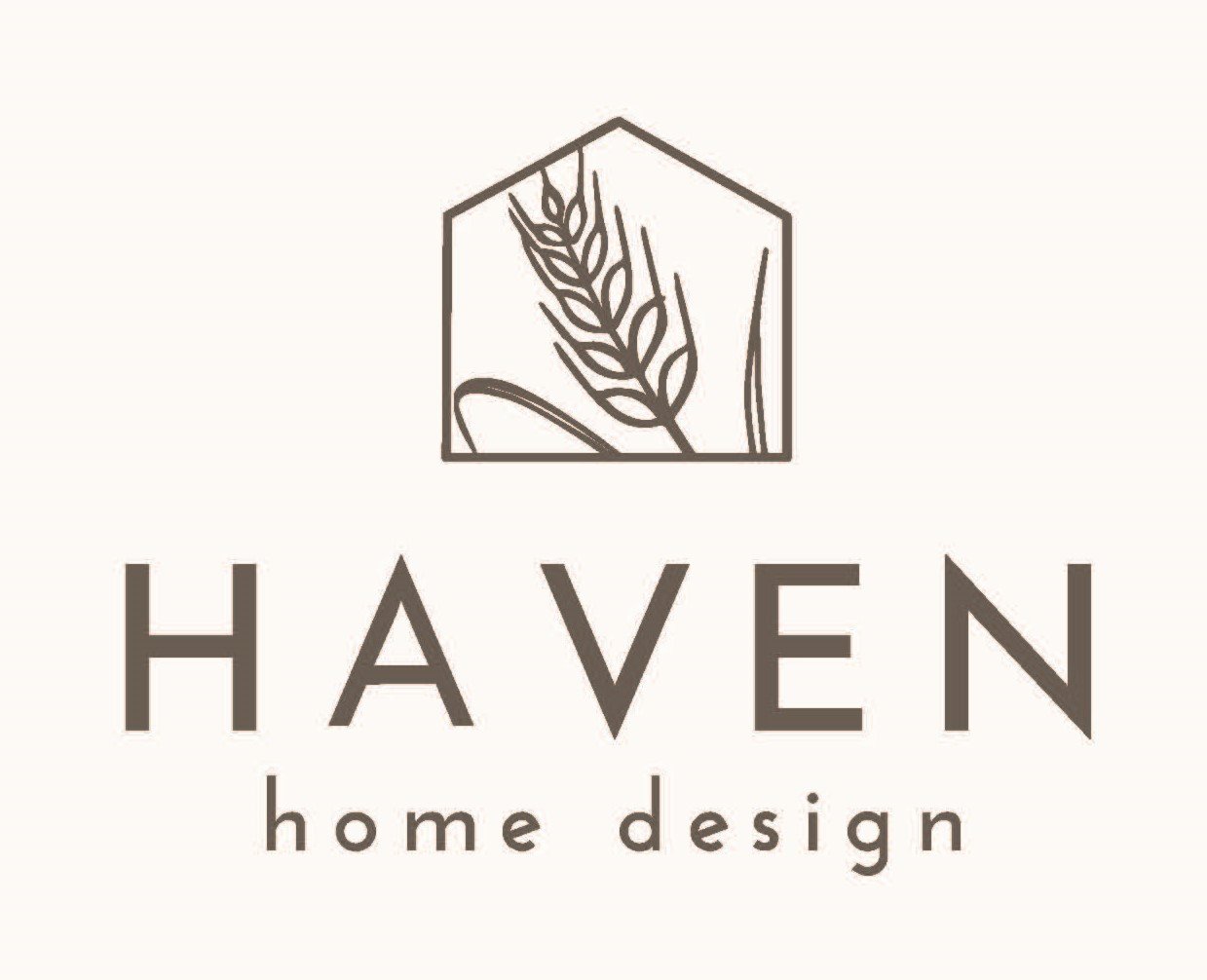CUSTOM HOME DESIGN
Have no idea on what kind of home plan design you like? No problem. Have a sketch, but just need that help bringing it to life? That’s great too! Drawing home plans that are not only stunning, but functional is what we do. Whether you are wanting a budget friendly starter home, or luxury living out at the lake, we’re here to turn your dreams into reality.
The Custom Home Design process follows these 4 easy steps:
No. 1
INITIAL MEETING
It doesn’t matter where you live! We can meet in office, or virtually. This is where we dive in to all of your design ideas (or lack of ideas), and get to really know you and your lifestyle. We take a lot of notes, and ask you details you most likely haven’t even considered (but are crucial to your home investment).
After our meeting, we move along to Step 2.
No. 2
DESIGN DRAWINGS
Now that we know what you love (and don’t love), we bring all of those ideas + creative ideas of our own to make you a custom home plan. The Design Drawings include:
Floor Plans for each finished level of the home, including furniture placement and room sizes
Exterior Elevation views
A Site Plan showing the location of your home on your property (this may not be necessary in some rural locations)
An optional 3D model of your home
Once you are happy with the Design Drawings, we move along to Step 3.
No. 3
CONSTRUCTION DRAWINGS
The Construction Drawings are the final blueprints your builder will use to construct your new home. These are detailed technical drawings that include:
Exterior Elevations
Window + Door Sizes
Foundation Plan
Finished Basement Plan (if applicable)
Main Floor Plan
Second Floor Plan (if applicable)
Floor Framing Plan
Roof Plan
Electrical/Mechanical plan for each level
Building Sections
Structural Details & Notes (if applicable)
Tall Wall Design (if applicable)
Site Plan
An optional 3D Colored Rendering of your Home
Once the Construction Drawings are complete, we move along to Step 4.
No. 4
ENGINEERING + ENERGY MODELING
ENGINEERING
Most cities and towns require an engineer to review and seal the foundation and any tall walls your home may have. In the rare occurrence this is not required, we still always recommend it. It’s peace of mind knowing your builder will follow the structural specifications set out by the engineer to suit your home and soil conditions (as these can vary). We work with local engineers to provide this service for your convenience.
ENERGY MODELING
The National Building Code of Canada 2015 Released the Energy Code 9.36 on January 1, 2019. This outlines the different temperature zones throughout Saskatchewan. This can affect the construction of your home, as well as insulation values depending on where you live. With an Energy Model, we can take into consideration other things like solar gain from different directions, the efficiency of your mechanical equipment, etc., and minimize the impact the new Energy Code has on your home (saving $). We work with energy modelers to provide this service
